"We really love the design and are so proud of our sustainable building - thanks so much!"
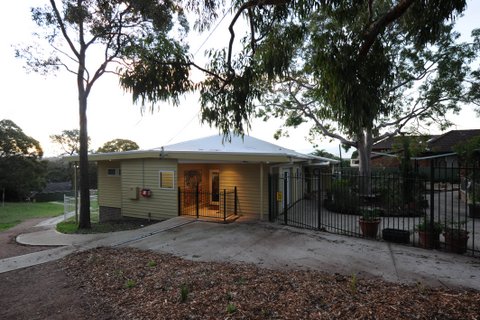
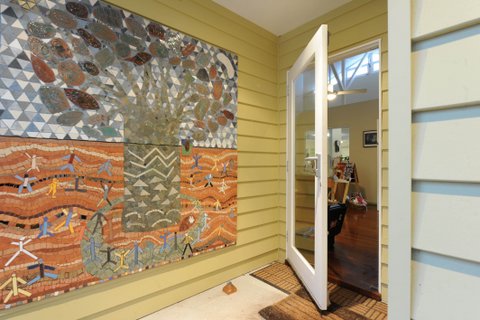
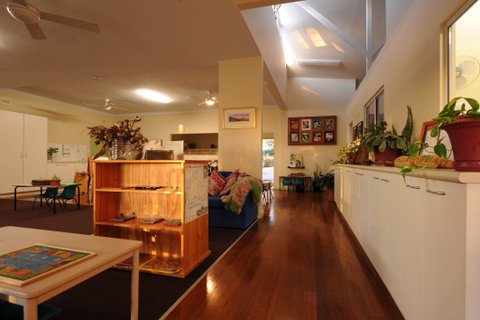
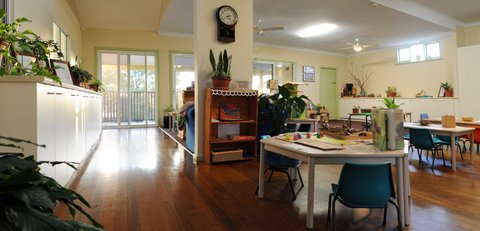
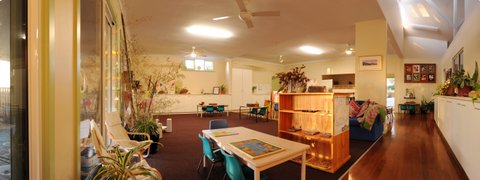
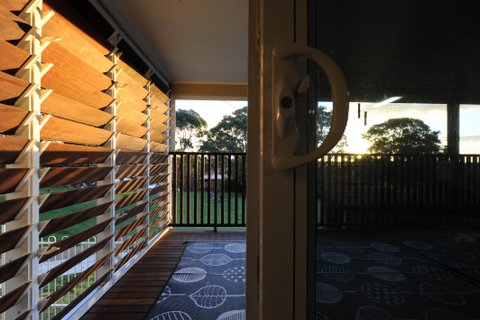
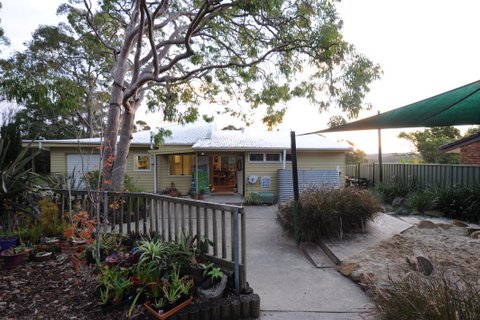
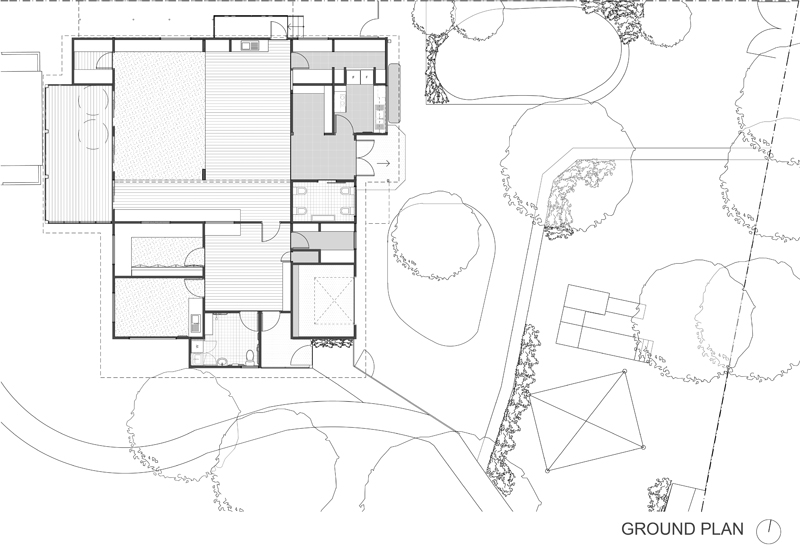
Challenge
To adapt and extend the modestly designed and built existing building into a delightful, sustainable place to enrich the children and staff who inhabit the place all day. An important part of this was to better connect the interior spaces with the permaculture garden to the east and the expansive district views to the west, while providing separate spaces for staff, services and storage.
Solution
The solution came through respecting and working with the existing layout and site; developing a deep understanding of the brief and client requirements; and adapting the building to address these needs.
Working with the roof plane to bring light and solar access deep into the building assisted in overcoming a bad plan on a tight site. A covered verandah with adjustable security enclosures provides a great waterproof external area and shading device directly off the main children's room that accesses the district views. With a very tight budget, every insertion had to work doubly hard to ensure its value was realized.
A new foyer, office and staff room near the entry delivers previously unrealized space that helps to make the total experience of caring for children and their families more seamless and happy. Revised service areas - kitchen, storage, lockers and toilets - remain in similar locations, but have been updated to offer much improved interactions.
Working with local indigenous elders and artists, the staff were able to help the children to design and prepare artwork for the building and garden that further enriches the experience in very meaningful ways.
Resources
- Simple and intuitive methods for operating the building.
- Collaborative team approach.
- Food composting facilities.
- Convenient location of storage space for recycling.
- Building designed to be adaptable and accessible.
IEQ
- Good thermal performance of building.
- Good natural light and ventilation.
- Good views to the outside.
- Natural oils finish for timber floors.
- Low VOC paints.
- Low VOC boards for joinery.
Energy
- Improved thermal performance to result in reduced heating and cooling.
- Ability to zone areas of the building.
- Ceiling fans throughout.
- Well designed natural ventilation throughout.
- Good natural light throughout.
- Low energy lighting using fluorescents and LED lights.
- Energy efficient appliances used throughout.
- Solar hot water heating.
Water
- High performance water saving fixtures and appliances.
- Low water garden.
- 2 x 5,000 litre water tanks connected to toilets and landscape.
- Building and garden designed to reduce stormwater runoff.
Materials
- Materials selected with thought given to reducing their impacts over their life.
- Building designed with modular and standard sizes in mind to reduce waste.
- Retention and extension of life for existing building and its materials.
- Timber from sustainably managed forests for solid and doors.
- Timber from sustainably managed for new floor boards and decking.
Ecology
- Built-on area kept to a minimum.
- Land used for building improved by project.
- Garden design to enhance local ecosystems and encourage local flora and fauna.
- Inclusion of food plants and chickens to help provide for occupants.
- Connection of internal areas to garden to assist in better care.
Team
Caroline Pidcock.
Martha Strangas.
Rolando Graterol.
Kitty Ngheim.
Rachel Couper.
HKMA Engineers.

