DA Submission being considered.
A desirable sustainable building that aims to make a positive difference to the people delivering and using the services it will host.
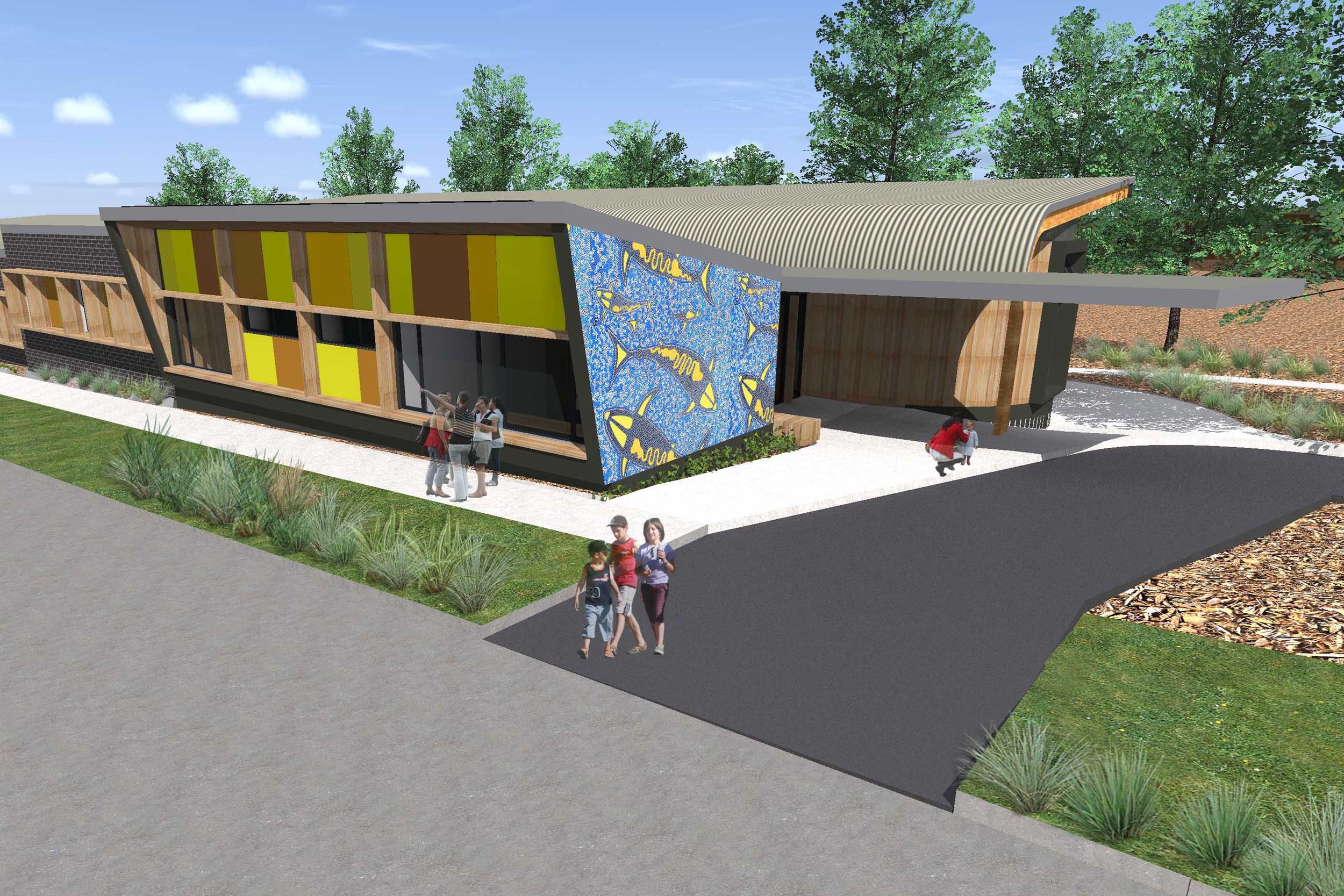
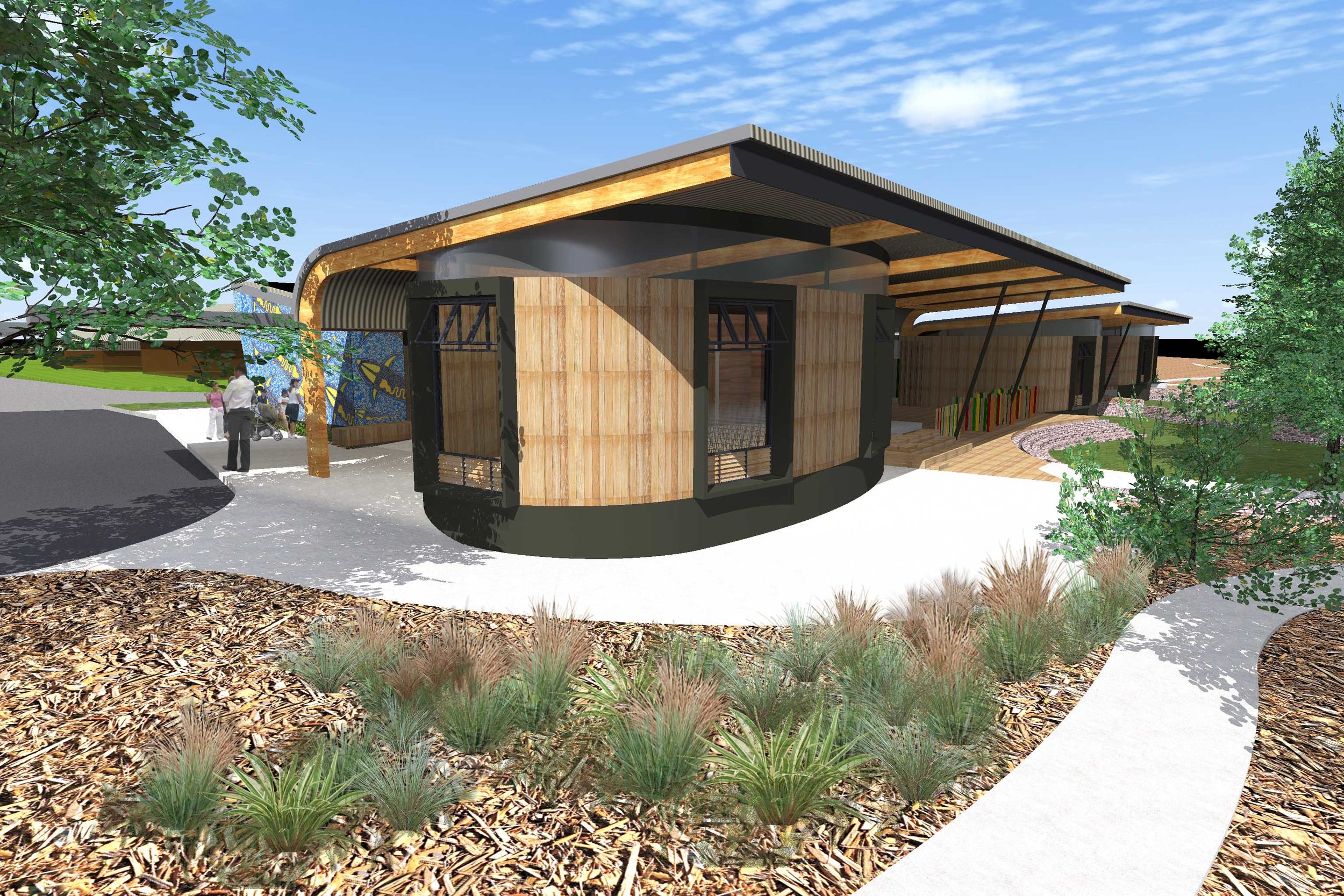
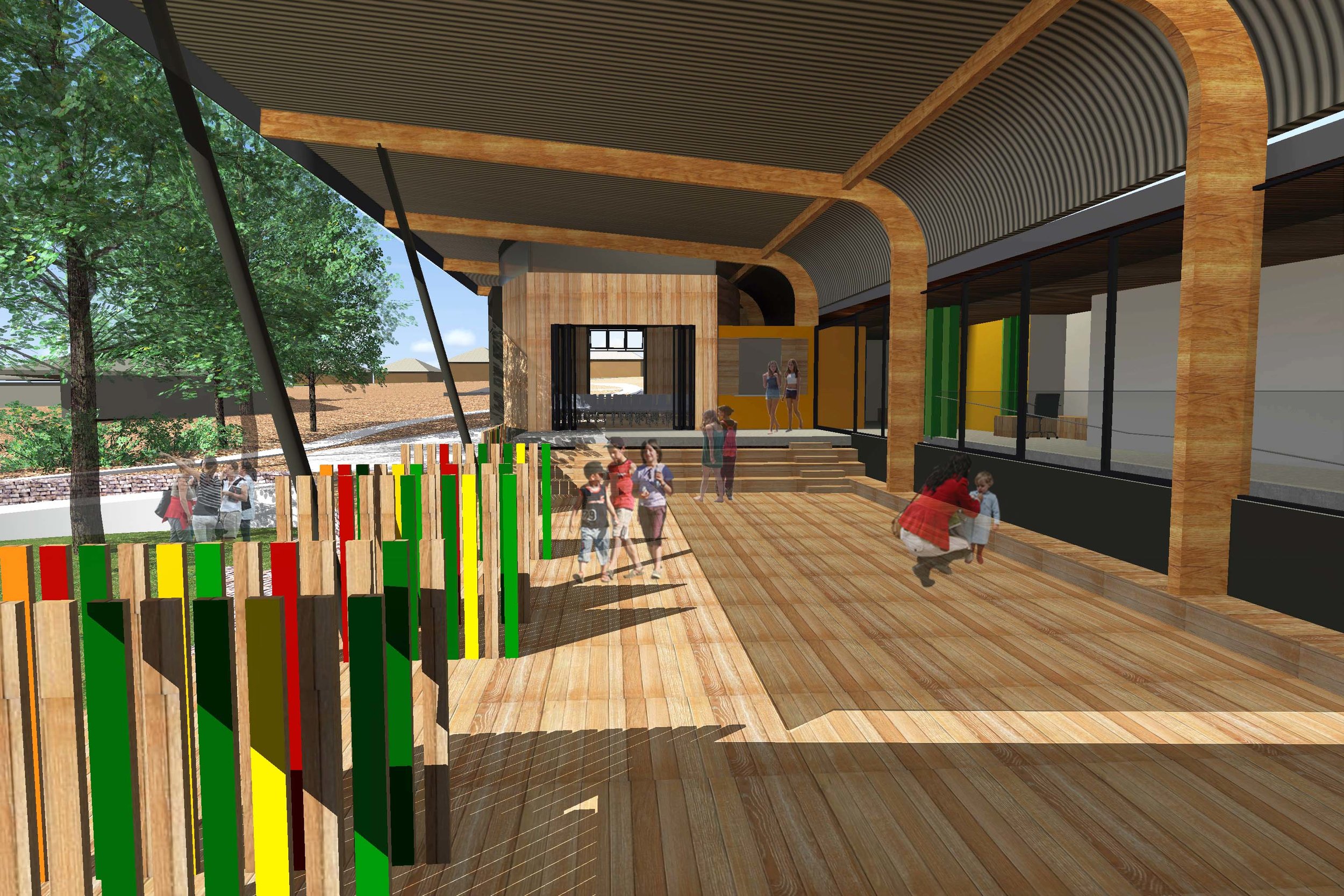
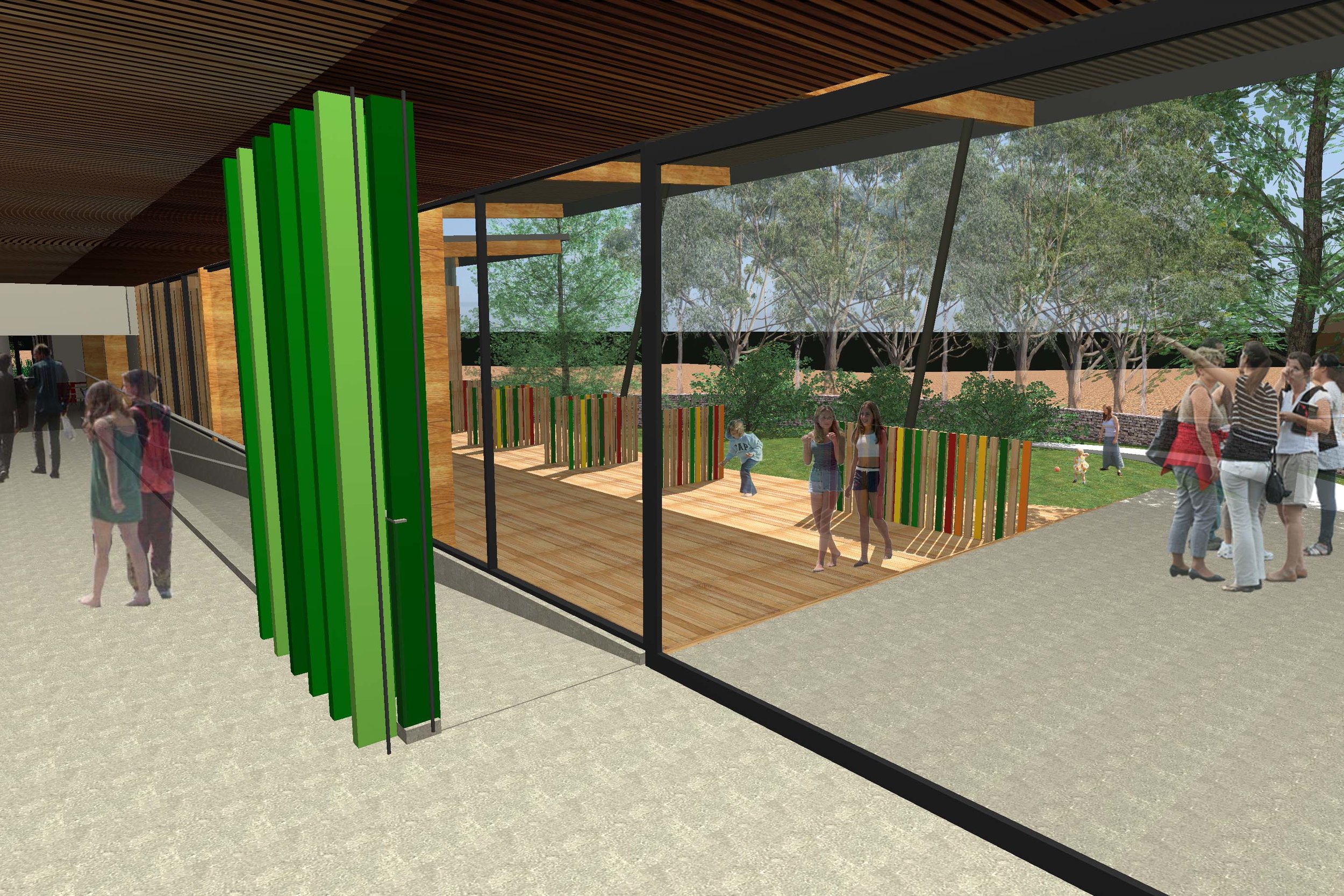
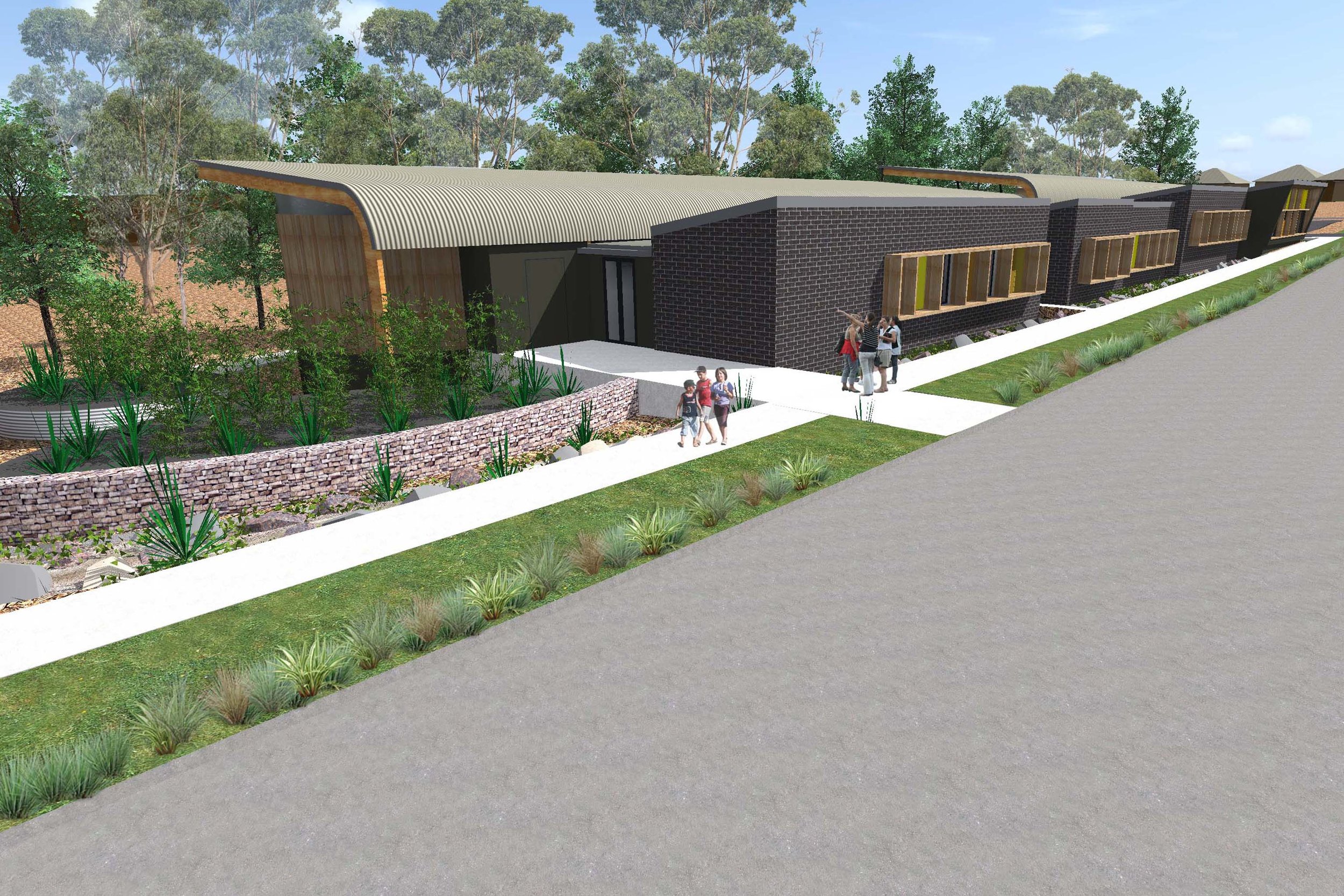
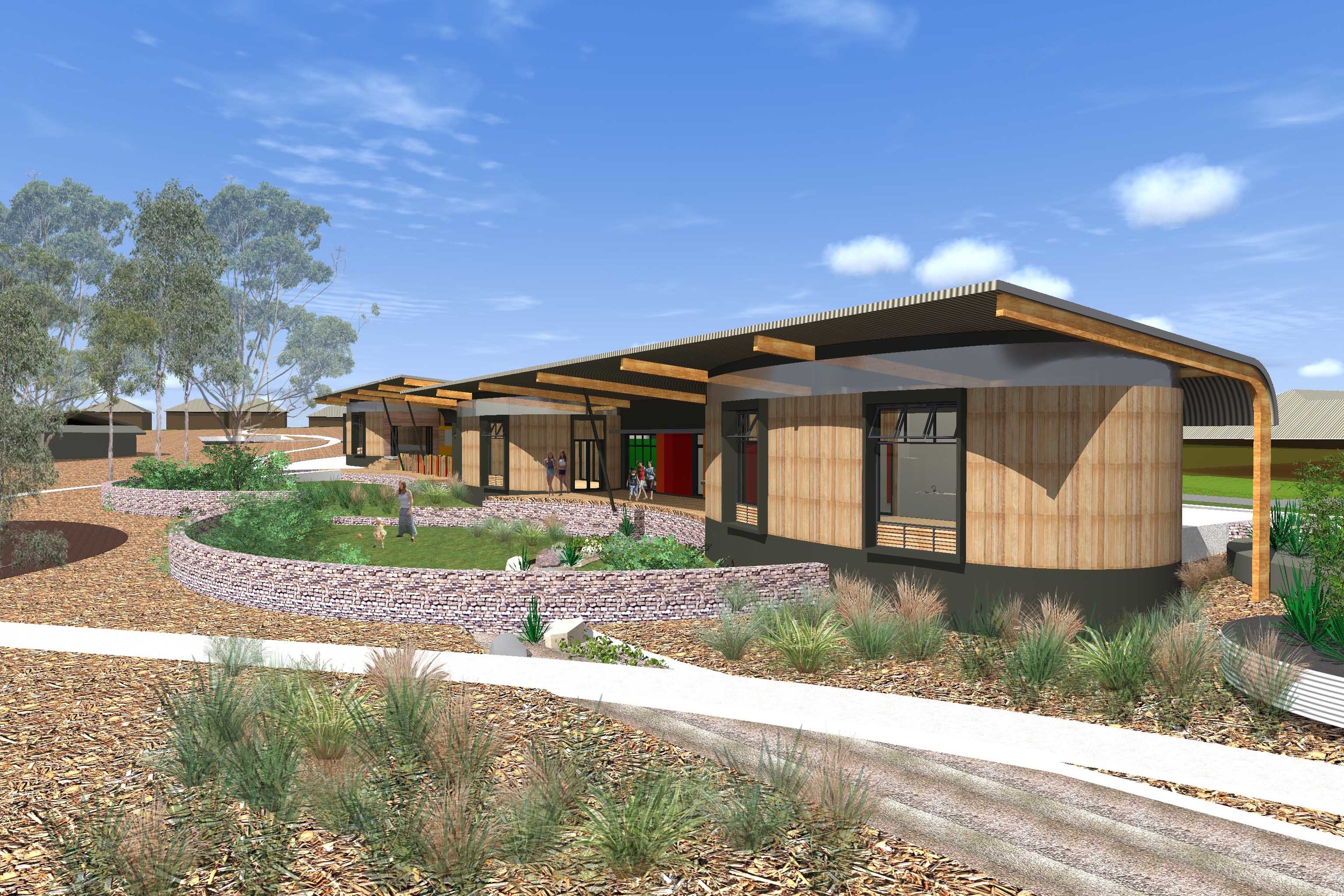
Challenge
The First Steps Count Inc child + family centre project is a purpose built community facility for provision of regional integrated early childhood services for families with children 0-12 years. It has a particular focus on Aboriginal children and their families, and outreach extension, including via digital technology to the wider Mid North Coast community.
The design is based on truly sustainable ideas that aim to be "positive and regenerative" in their outcomes - much like the services that will be offered within.
Solution
The concept of the design is to create a space that is nurturing and open, bright and airy, welcoming, friendly and promotes cultural diversity. To achieve this the building form is compact, low in scale, and opens up towards the proposed public gardens and bushland to the North. It incorporates a playful form, which helps capture views and the abundant natural light, and optimise natural ventilation.
The building is designed around a central spine running down its entire length. The children's play spaces are located to the North of this spine, which open up onto the native landscape areas. Each playroom has a private covered courtyard adjacent, providing a protected outdoor area for the children to play and have fun. The office and amenity spaces are located along the south side of the spine, with ample natural light penetrating deep within these spaces, achieved by articulating the building form.
The scale of the proposed centre is in sympathy with that of the adjoining Snugglepot Day Care Centre, school and local residences. The form of the building steps down the site to minimise any impact on its surroundings and improve its connectivity with the landscape.
The location will also provide connectivity between the two buildings and optimise the existing driveway access and parking.
Resources
- Simple and intuitive methods for operating the building.
- Collaborative team approach.
- Considerate building approaches.
- Location of facility near local facilities.
- Food composting facilities.
- Convenient location of storage space for recycling.
- Building designed to be adaptable and accessible.
- Convenient storage for bicycles to encourage use.
IEQ
- Good thermal performance of building.
- Good natural light and ventilation.
- Good views to the outside.
- Low dust floors throughout.
- Attention to planning and detailing to manage acoustics.
- Low VOC paints.
- Low VOC boards for joinery.
Energy
- Good thermal performance to result in minimal heating and cooling.
- Appropriate levels of insulation and thermal mass.
- Ability to zone areas of the building.
- Ceiling fans to all rooms.
- Well designed natural ventilation throughout building.
- Good natural light throughout building.
- Low energy lighting using fluorescents and LEDS.
- Energy efficient appliances used throughout.
- Solar hot water heating.
- Energy efficient systems selected for cooking.
- Photovoltaics for energy generation.
- Building wired for smart switching so unused appliances and lights can be easily turned off.
Water
- High performance water saving fixtures and appliances.
- Low water garden.
- Appropriate water tank storage, connected to toilets and landscape.
- Building and garden designed to reduce stormwater runoff.
Materials
- Materials to be selected with thought given to reducing their impacts over their life.
- Building to be designed with modular and standard sizes in mind to reduce waste.
- Building to be designed with deconstruction in mind.
- Building to be designed to easily adapt to changing uses.
- Certified timber from sustainably managed forests for framed windows and doors.
- Certified timber and/or recycled timber for new floor boards and decking.
Ecology
- Size of project purposefully kept to the the most efficient size possible.
- Built-on area kept to a minimum.
- Land used for building improved by project.
- Garden design to enhance local ecosystems and encourage local flora and fauna.
- Garden design inherent to building design.
- Inclusion of food plants and chickens to help provide for occupants learning and use.
- Connection of all areas to garden to assist in better care.
- External lighting designed to be appropriate for the site without extending beyond.
Team
Katherine Madden.
Matt Cochrane.
Caroline Pidcock.

