"We wanted to create a great open plan living room that makes the most of the great views and orientation."
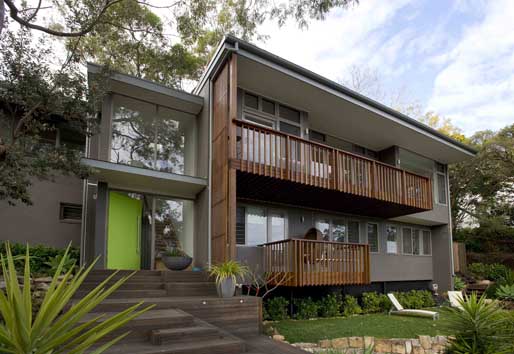
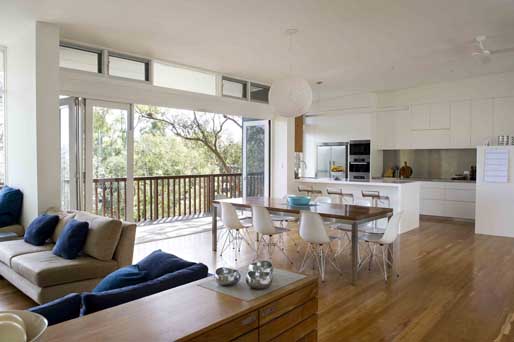
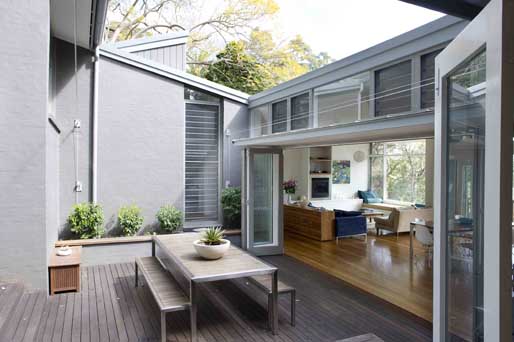
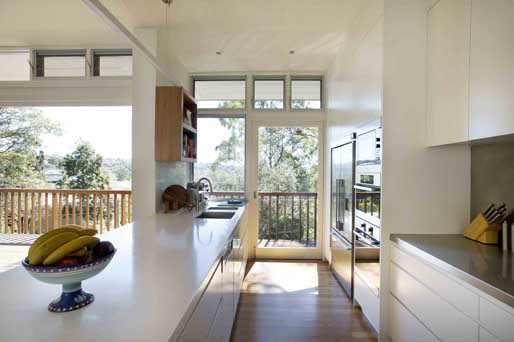
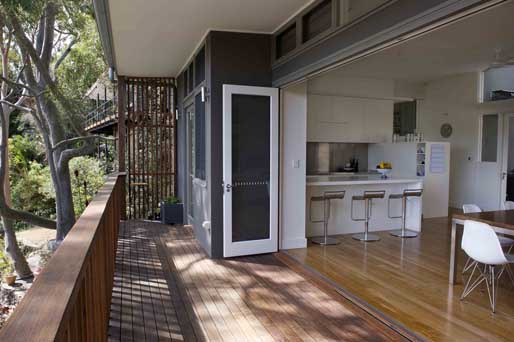
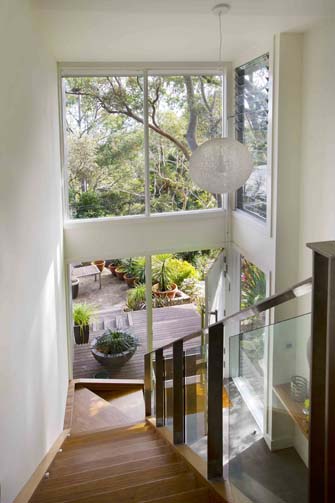
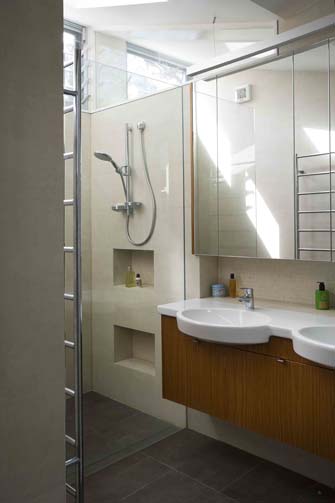
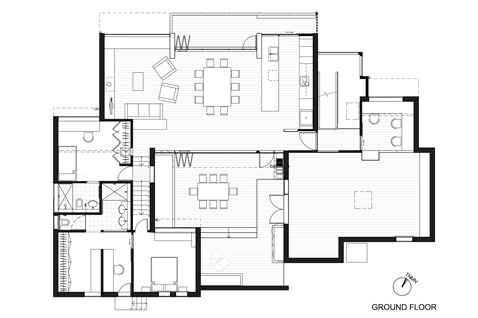
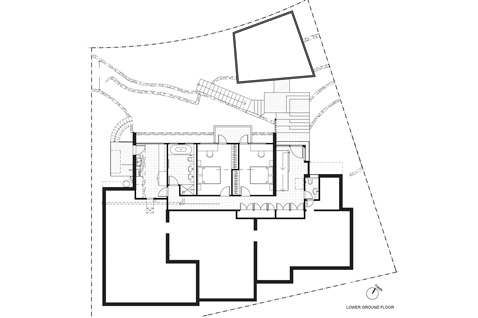
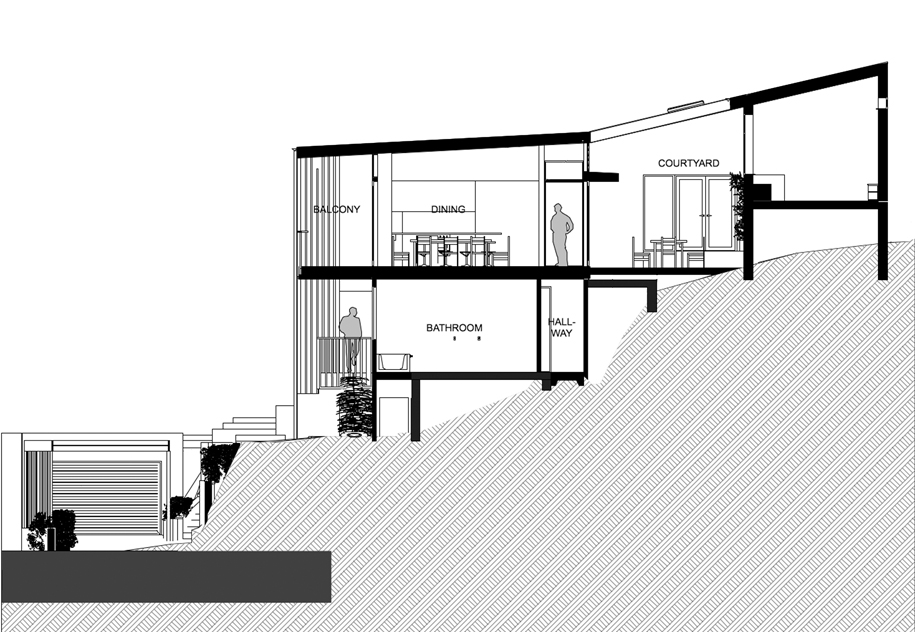
Challenge
To bring a modest and simply constructed "Sydney School" home into the 21st century, while maintaining its well considered place on its steeply sloping site among the trees.
The main issues related to:
- Addressing the problems of a divided living room that does not connect easily to the external deck or terrace
- The very low floor to ceiling height of the lower floor with external access only that did not enable it to be used easily for habitable rooms
- The entry sequence was difficult and made the steep approach feel more difficult than it was
Solution
The key to the design lay in finding the right approach to the main kitchen/dining/living room.
After some consideration, we found that by raising the floor level and adapting the pitch of the roof of the living room we were able to find an elegant resolution to the main issues. Importantly, we were able to create an open plan kitchen/dining/living room (unobstructed by fireplaces and other walls) that could easily open to an improved deck facing north with views, and the south facing sheltered courtyard
A stylishly simple approach to the materials, detailing and joinery was then adopted, enabling respect of the spectacular outlook and an enduring and sustainable finish.
Resources
- Simple and intuitive methods for operating the house.
- Collaborative team approach.
- Provision of home office facilities.
- Convenient location of storage space for recycling.
IEQ
- Improved thermal performance of house.
- Improved natural light and ventilation.
- Improved views to the outside.
- Natural oils finish for timber floors throughout house.
- Attention to planning and detailing to manage acoustics.
- Low VOC paints.
- Low VOC boards for joinery.
Energy
- Improved thermal performance to result in minimal heating and cooling.
- Appropriate levels of insulation and thermal mass.
- Ability to zone areas of the house.
- Well designed natural ventilation throughout house.
- Good natural light throughout house.
- Low energy lighting using fluorescents and LEDS.
- Energy efficient appliances used throughout.
- Solar hot water heating.
- Convenient, dedicated, sunny area for drying clothes.
Water
- High performance water saving fixtures and appliances.
- Low water garden.
- 10,000 litre water tanks located under front extension, connected to toilets, washing machine and landscape.
Materials
- Materials selected with thought given to reducing their impacts over their life.
- House designed to easily adapt to changing family lifestyles.
- Retention and extension of life for existing building and its materials.
- Certified timber for framed windows and doors.
- Certified timber for new floor boards and decking.
Ecology
- Built-on area kept to a minimum.
- Land used for building improved by project.
- Connection of living areas to garden to assist in better care.
Team
Caroline Pidcock
Stacey Bark
Bernard Whitcher
Georgiana Quinn
Jonathon Campbell
Builder: Red Cedar
Structural Engineer: Partridge Partners
Geotechnical Engineer: Argus Geotech
Surveyor: Peter Baker
Certifier: Urban Approvals

