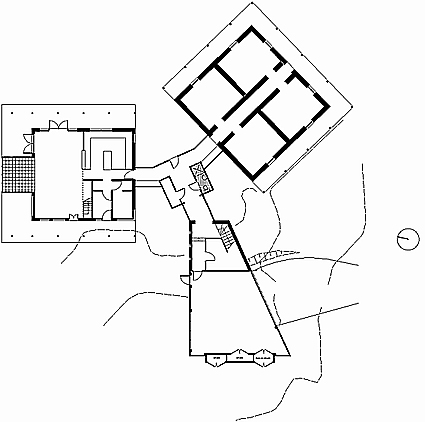"We love the relaxed lifestyle of the home, and the way Caroline combined the character of the original building with the comfort and convenience of the new."




Challenge
The existing house comprised a four roomed stone cottage with verandahs to three sides and a lean to housing bathroom and kitchen to the fourth side. There was little thought for the orientation and no attempt to connect the inside to the outside.
The challenge was to retain the beauty of the original small roomed cottage, while providing more open plan living space that was appropriately oriented to the sun and could connect easily to the garden.
Solution
The solution was to build a new pavilion that was turned to face directly north to replace the lean-to segments. This pavilion was similar in size and proportions to the original, but with a more open plan interior and doors that opened easily to the garden. A mezzanine was located over the kitchen, bathroom and laundry areas, with the living rooms utlising the space and light of a cathedral ceiling.
The pavilion was located away from the original cottage and connected by way of an entry pavilion and corridors. This had numerous benefits including allowing the original house to remain operational until the new work was completed. Additionally, it enabled the garden to come in and around the new work and create interesting areas and spaces for a variety of plants. The spacing also allowed for a future garage to be added to the west off the entry pavilion.
The design of the pavilion and its "verandahs" was fine tuned to make the most of and manage the different orientations. A vine covered pergola on the east allows winter sun to warm the house in the morning, while ensuring leafy shade in the hotter months. A covered verandah to the west provides shelter for the wood pile, gas bottles and dog beds. An enlarged sunroom on the north provides a more generous sitting area directly connected to the garden it faces.
The bagged brickwork and miniorb cladding were chosen for their durability, cost effectiveness and ability to quietly complement the stone walls of the original building.
Resources
- Simple and intuitive methods for operating the house.
- Provision of home office facilities.
- Food composting facilities.
- Convenient location of storage space for recycling.
IEQ
- Good thermal performance of house.
- Good natural light and ventilation.
- Good views to the outside.
Energy
- Good thermal performance to result in minimal heating and cooling.
- Appropriate levels of insulation and thermal mass.
- Ability to zone areas of the house.
- Well designed natural ventilation throughout house.
- Good natural light throughout house.
- Convenient, dedicated, sunny area for drying clothes.
Water
House totally self sufficient with regards to collection and treatment water and sewerage
Materials
- Materials selected with thought given to reducing their impacts over their life.
- House designed to easily adapt to changing family lifestyles.
- Retention and extension of life for existing building and its materials.
Ecology
- Size of project purposefully kept to a modest size.
- Garden design to enhance local ecosystems and encourage local flora and fauna.
- Garden design inherent to house design.
- Inclusion of food plants and chickens to help provide for family.
- Connection of living areas to garden to assist in better care.
Team
Caroline Pidcock
Builder: Don Smith
Structural Engineer: Northrop Holmes
Photographer: Simon Kenny

