"The result is an exciting building form that sits carefully into the hillside that will provide for its own energy and water requirements."
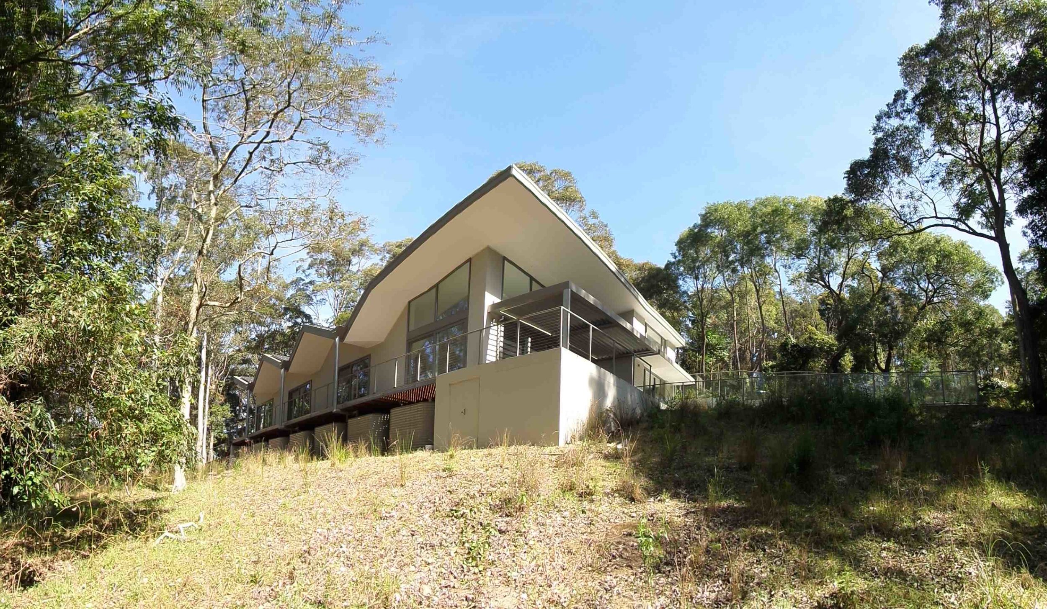
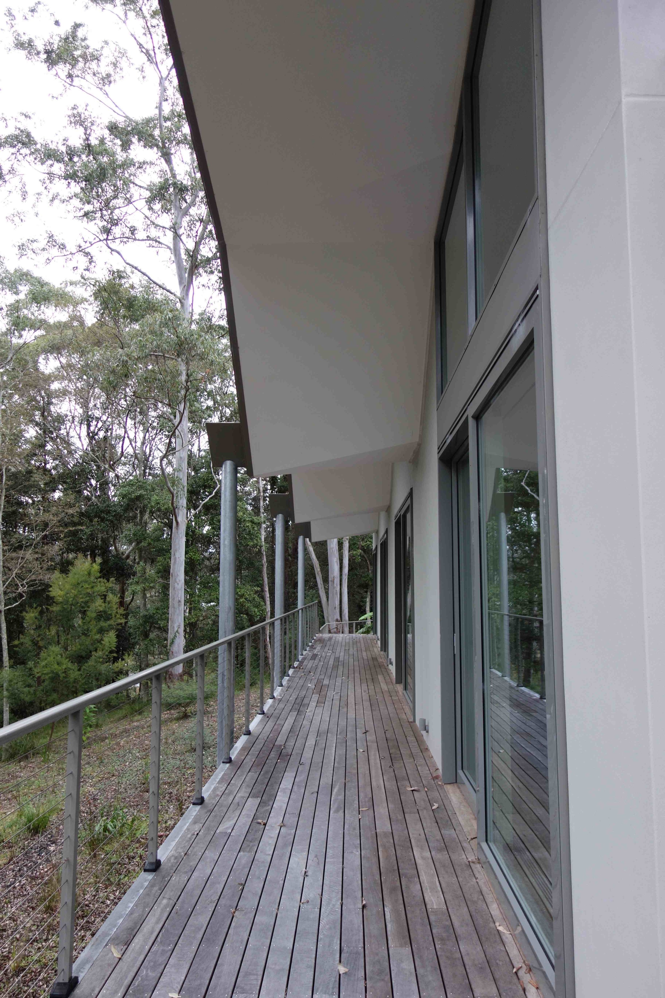

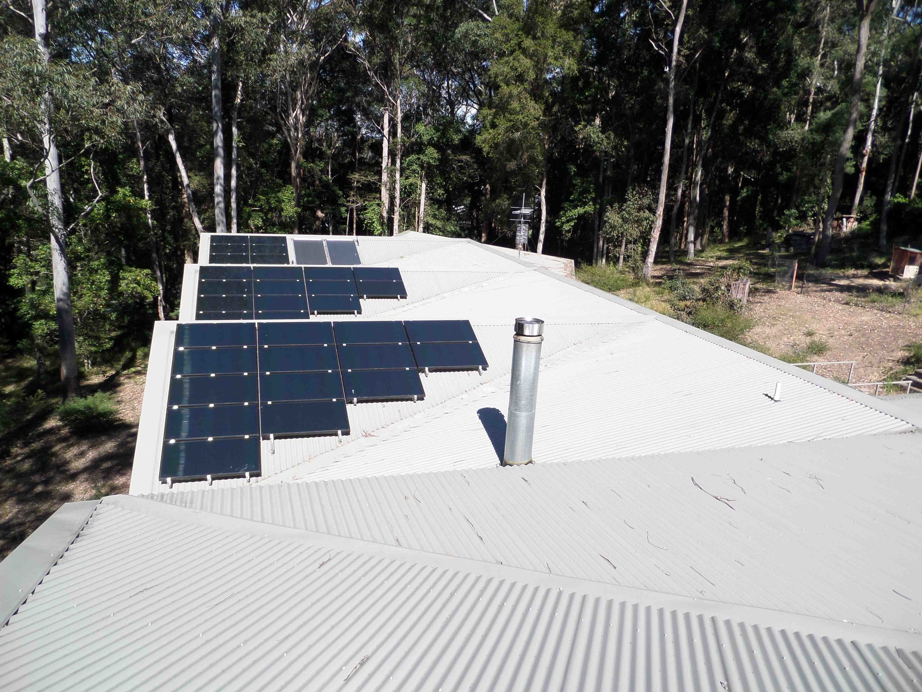
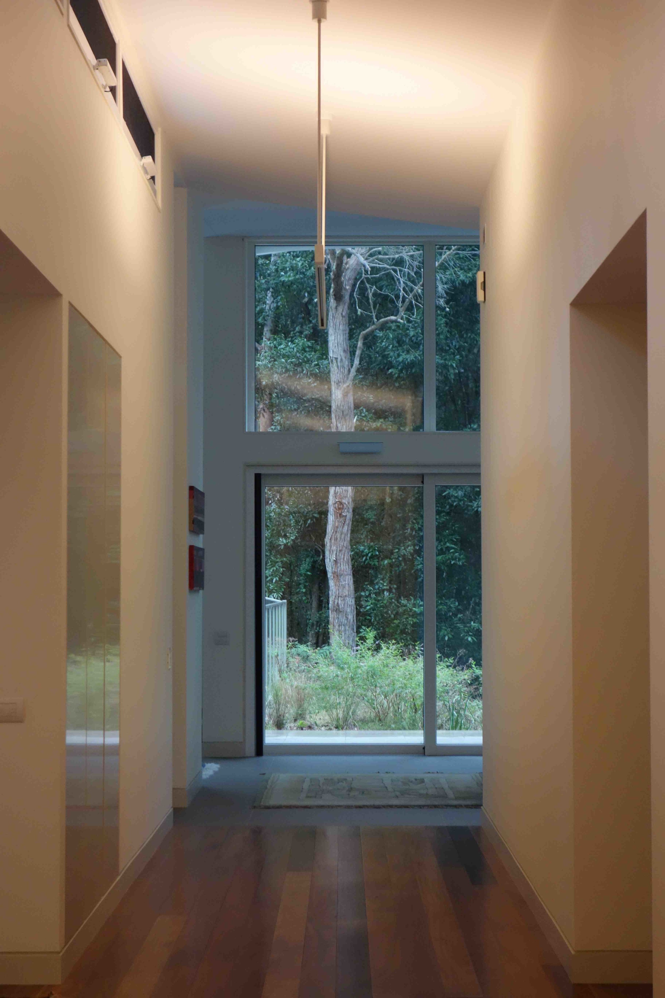
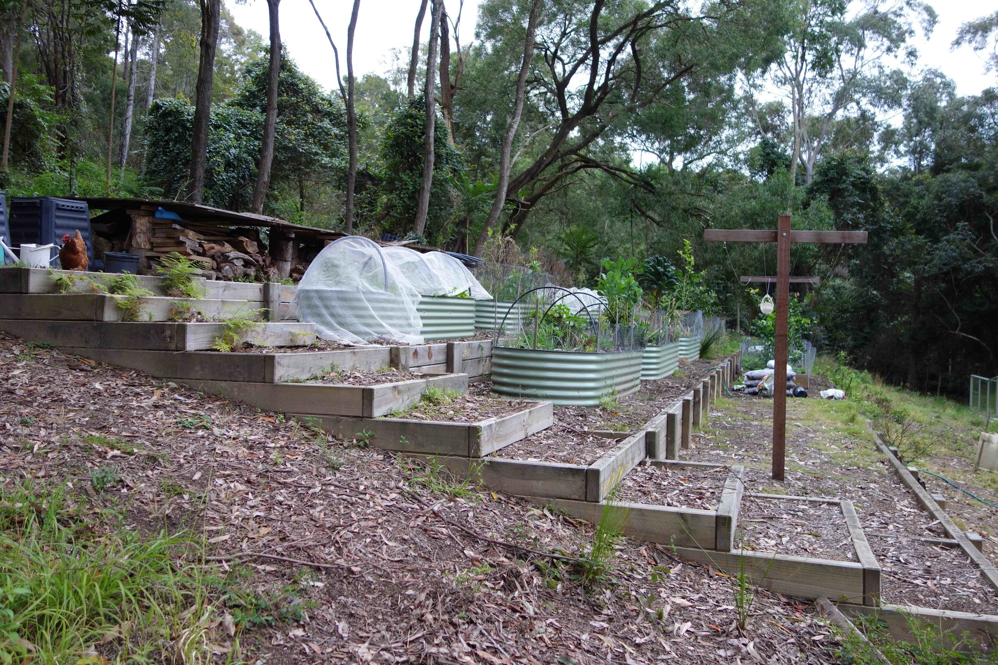
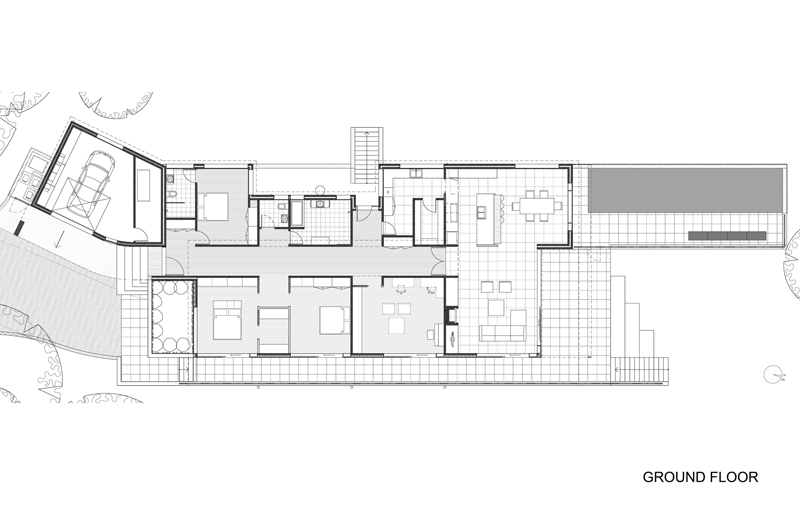
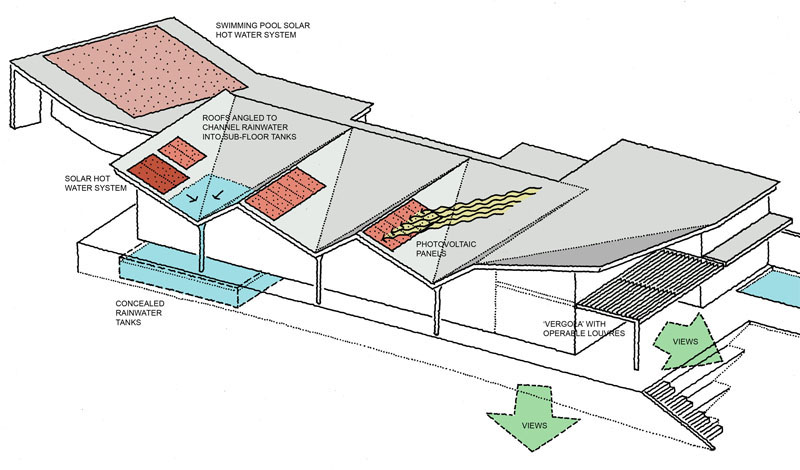
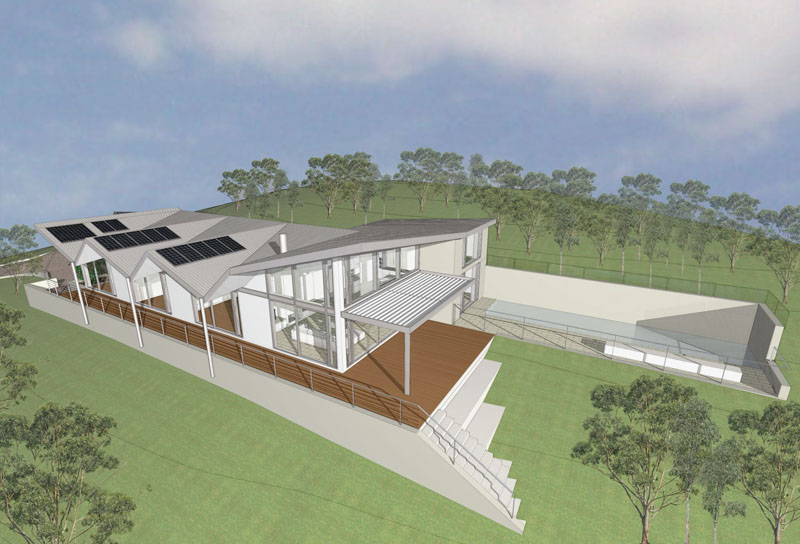
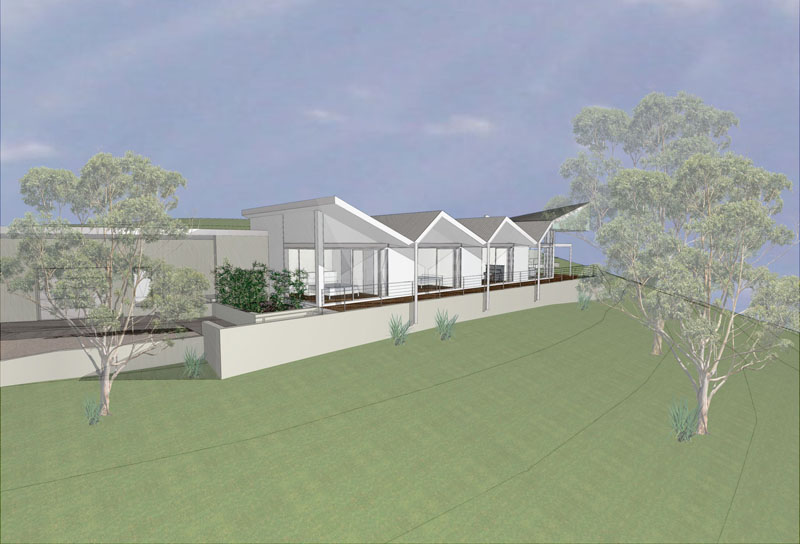
Challenge
To design a beautiful sustainable family home that connects the inside living with the beautiful external environment.
The house will not be connected to the town water or sewerage, and aims to provide as much energy as it uses so will need to be virtually autonomous. This will be achieved by designing an extremely energy and water efficient house that is very comfortable to live in, supplemented with a large photovoltaic system and plenty of water storage.
The home needs to accommodate a family of three, with visitors who stay for reasonable periods of time.
Solution
As the design was well advanced by the time the clients came to see us, we decided to work with the scheme that had been thoughtfully conceived.
We developed it further improve the orientation of the living and bed rooms; reconsider the courtyards on the west; some minor other plan adjustments; and redesign of the roof to better address solar access and provide positive support for photovoltaics and solar hot water heating. This has resulted in a sculptural response that celebrates its purpose. We also incorporated sustainable material selection and window/door design to help deliver a naturally comfortable thermal environment throughout the year.
The result is an exciting building form that sits carefully into the hillside that will provide for its own energy and water requirements.
Resources
- Simple and intuitive methods for operating the house.
- Collaborative team approach.
- Considerate building approaches.
- Provision of home office facilities.
- Location of house near local facilities.
- Food composting facilities.
- Convenient location of storage space for recycling.
- Building designed to be adaptable and accessible.
- Convenient storage for bicycles to encourage use.
- Car parking area able to be easily converted for other uses.
- Permaculture garden designed to optimize garden layout for food production.
IEQ
- Good thermal performance of house.
- Good natural light and ventilation.
- Good views to the outside.
- Tiled floors through all living rooms.
- Attention to planning and detailing to manage acoustics.
- Low VOC paints.
- Low VOC boards for joinery.
Energy
- Good thermal performance to result in minimal heating and cooling - 8 Star NatHERS.
- Appropriate levels of insulation and thermal mass.
- Ability to zone areas of the house.
- Ceiling fans to bedrooms.
- Well designed natural ventilation throughout house.
- Good natural light throughout house.
- Low energy lighting using fluorescents and LEDS.
- Energy efficient appliances used throughout.
- Solar hot water heating.
- Swimming pool systems designed for minimal energy use.
- Energy efficient systems selected for cooking.
- 3 kW photo voltaics for energy generation.
- Convenient, dedicated, sunny area for drying clothes.
- House wired for smart switching so unused appliances and lights can be easily turned off.
Water
- High performance water saving fixtures and appliances.
- Low water garden.
- 3 x 2,200 litre water tanks located behind the screen in the central courtyard, connected to toilets, washing machine and landscape..
- Grey water system connected to orchard in front garden
Materials
- Materials selected with thought given to reducing their impacts over their life.
- House designed with modular and standard sizes in mind to reduce waste.
- House designed to easily adapt to changing family lifestyles.
- Recycled timber for courtyard structure.
Ecology
- Size of project purposefully kept to the smallest possible.
- Built-on area kept to a minimum.
- Land used for building improved by project.
- Garden design to enhance local ecosystems and encourage local flora and fauna.
- Garden design inherent to house design.
- Inclusion of food plants to help provide for family.
- Connection of living areas to garden to assist in better care.
- External lighting designed to be appropriate for the site without extending beyond.
Team
Caroline Pidcock
Matt Cochrane
Rolando Graterol
Builder: JR Blair + Sons
Structural Engineer: John McCartney
Environmental Adviser: Advanced Environmental

