"The building responds to an increasing demand from tenants for more usable space which minimises the impact on the environment."
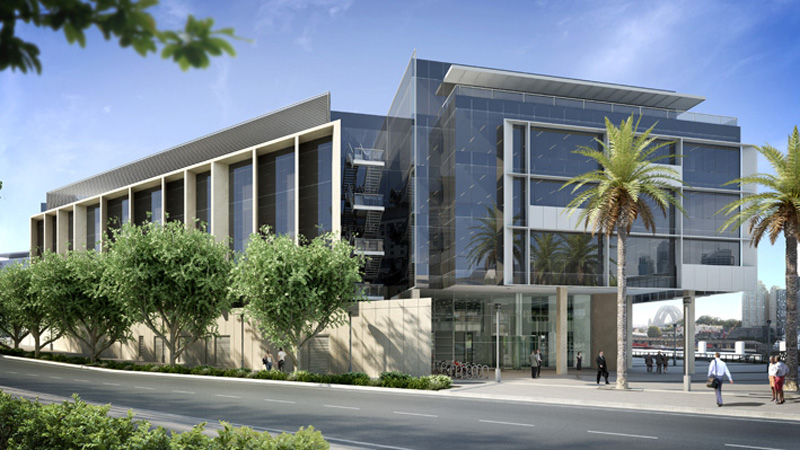
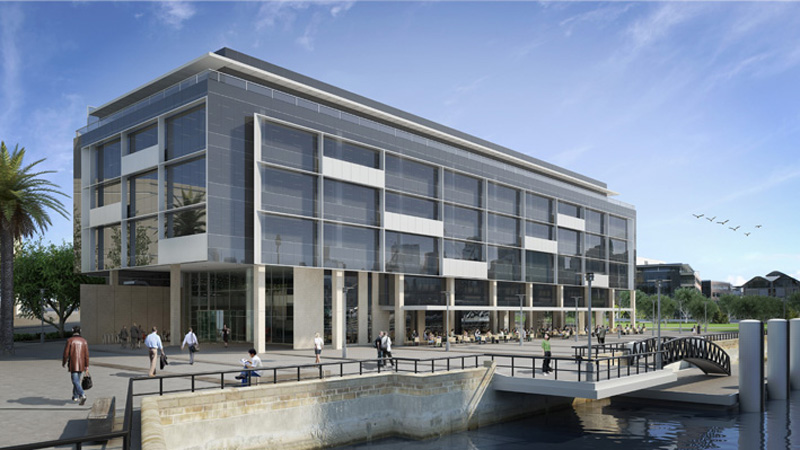
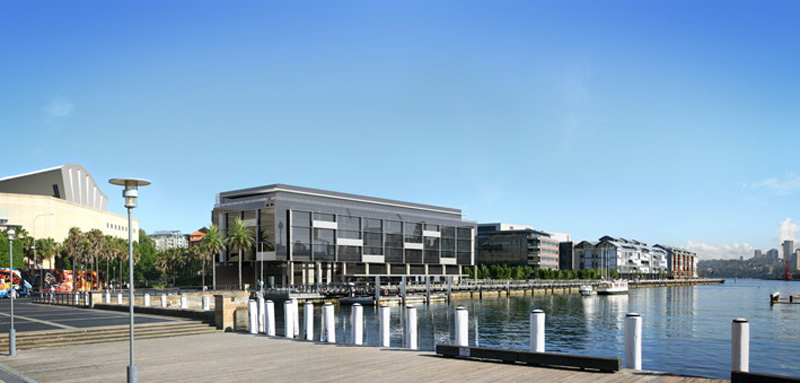
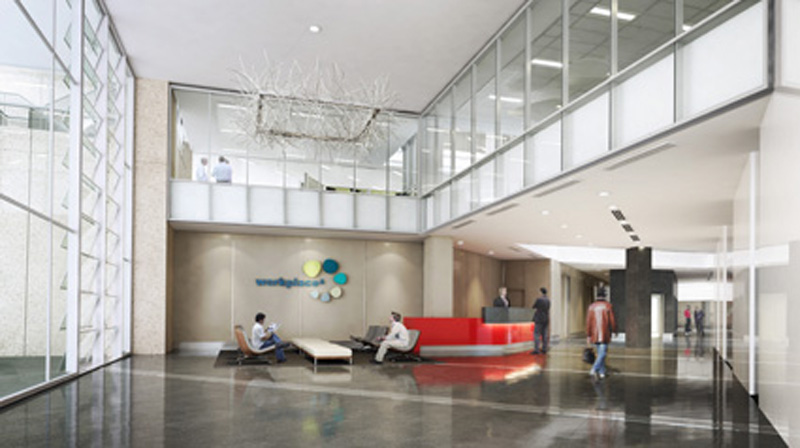
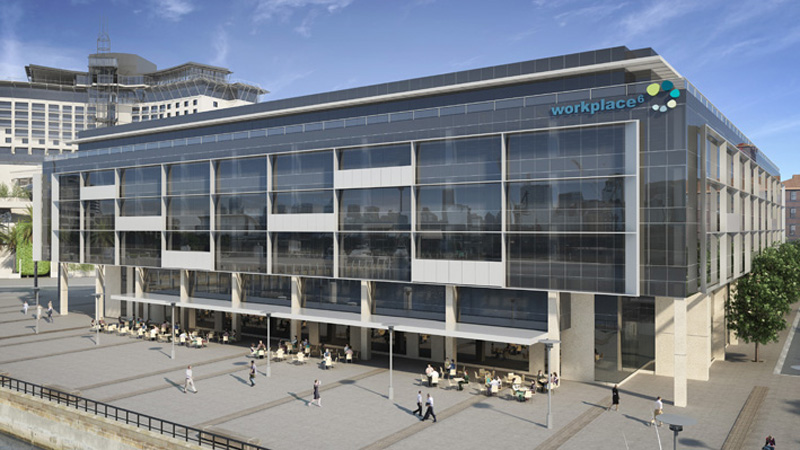
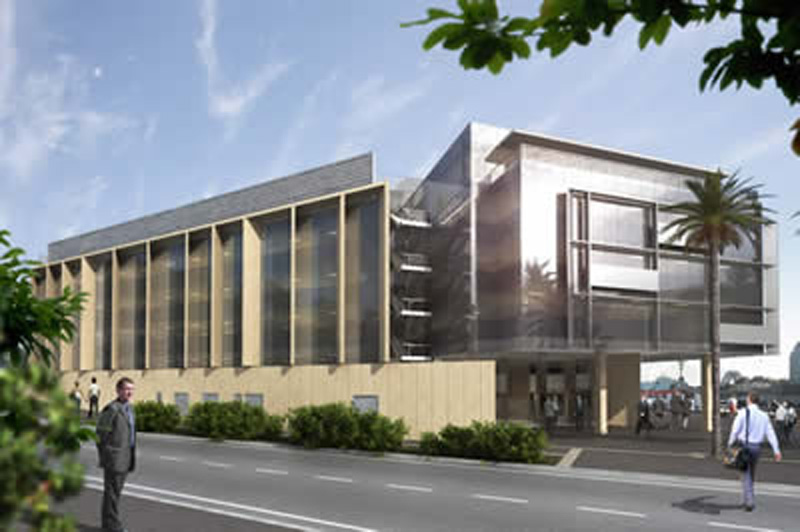
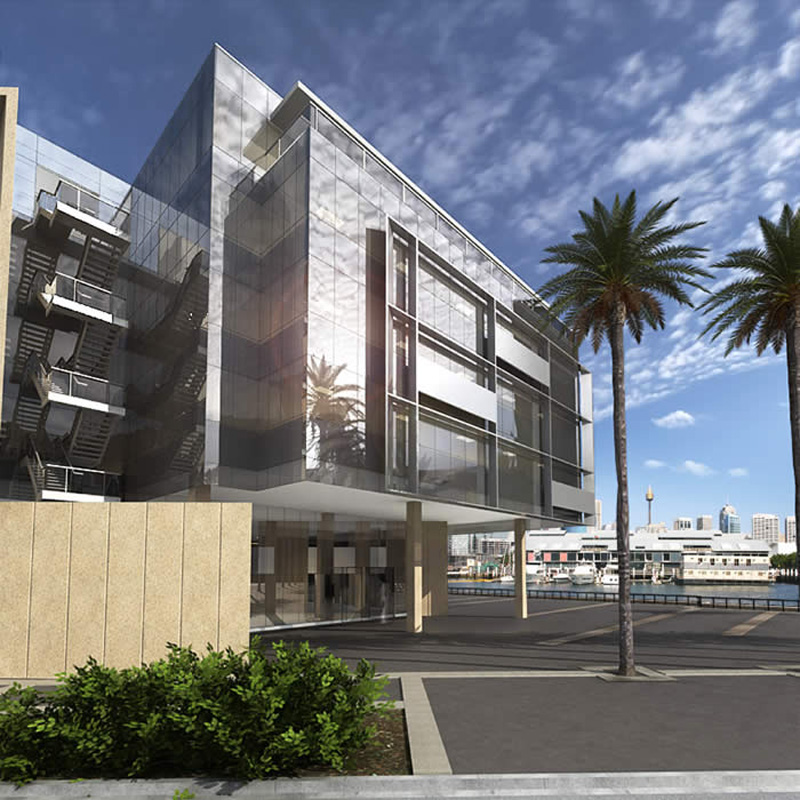
Challenge
To work with the team to deliver sustainable ideas and options that would make this speculative office building the first 6 Greenstar building in Sydney.
Solution
Workplace6 is the first commercial development in NSW to achieve a 6 star Green Star rating for design, and is targeting a 5 star National Australian Built Environment Rating Scheme (NABERS) Energy rating.
The building features 18,000 m2 of accommodation over 6 floors, which enjoy excellent natural light and Harbour views to the North and East. Workplace6features sustainable building technologies such as:
- Alternative energy in the form of solar power hot water system and gas tri-generation;
- Efficient lighting design featuring PE cells and movement sensors;
- High technology façade and sun shading devices to reduce heat load on the building.
- Efficient air conditioning provided by an absorption chiller; magnetic bearing chillers; harbour heat rejection and chilled beams;
- A water saving scheme which includes a Recycled Water Factory, 4 star water fixtures, 6 star urinals, and extensive water metering
In addition, the whole team was trained to become accredited GreenStar assessors, which greatly facilitated the successful integration of the range of sustainable ideas.
Resources
- Simple and intuitive methods for operating the building.
- Collaborative team approach - all members became accredited Greenstar assessors.
- Location of building near local facilities.
- Great access to public transport.
- Convenient location of storage space for recycling.
- Building designed to be accessible.
- Convenient storage for bicycles to encourage use.
- Car parking area kept to a minimum.
IEQ
- Good thermal performance of building.
- Good natural light and ventilation.
- Good views to the outside and internal atrium.
- Attention to planning and detailing to manage acoustics.
- Low VOC paints and finishes.
- Low VOC boards for joinery.
Energy
- Good thermal performance to result in reduced heating and cooling.
- Alternative energy in the form of solar power hot water system and gas tri-generation.
- Efficient lighting design featuring PE cells, movement sensors and zoning.
- Electrical sub-metering for all tenancies.
- Efficient air conditioning provided by an absorption chiller; magnetic bearing chillers; harbour heat rejection and chilled beams.
- Low-e glass for all windows.
- Openable windows to unconditioned breakout spaces.
Water
- High performance water saving fixtures and appliances, including 4 star water fixtures and 6 star urinals.
- Recycled Water Factory for water to use in toilets and adjacent park .
- Extensive metering so all teants can measure and manage their own usage.
- Electrical sub-metering for all tenancies.
- Efficient air conditioning provided by an absorption chiller; magnetic bearing chillers; harbour heat rejection and chilled beams.
- Low-e glass for all windows.
- Openable windows to unconditioned breakout spaces.
Materials
- Materials selected with thought given to reducing their impacts over their life.
- Green concrete used throughout.
- Building designed with deconstruction in mind.
- Building designed to easily adapt to changing tenancy requirements.
- Certified timber to fitout.
- Reused materials where possible.
Ecology
- Land used for building improved by project.
- Excess water from building operation used to irrigate neighbouring park.
Team
Caroline Pidcock.
Graham Hunt.
Alanna King.
Kitty Nghiem.

