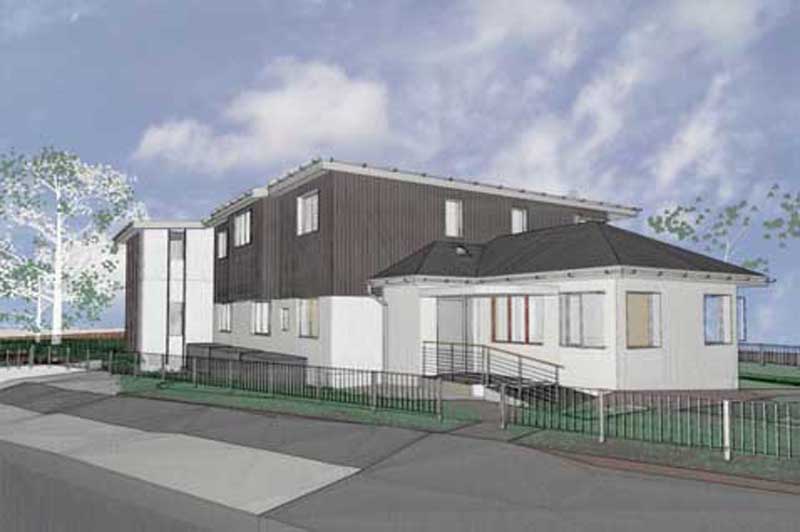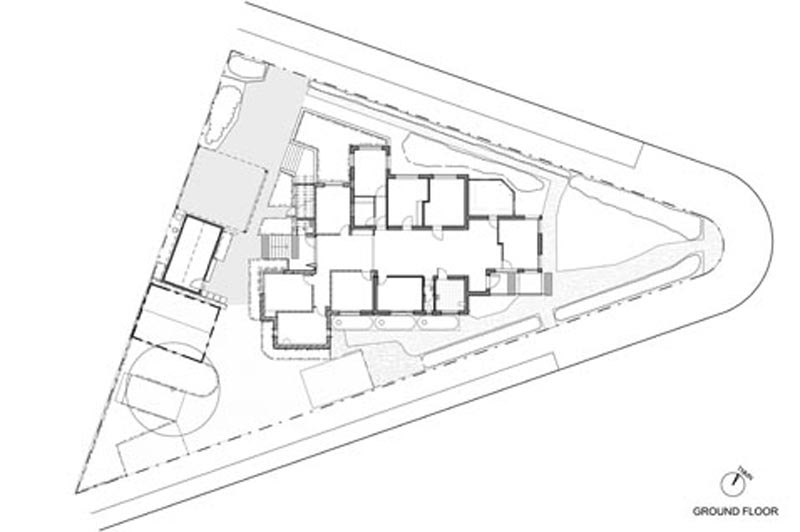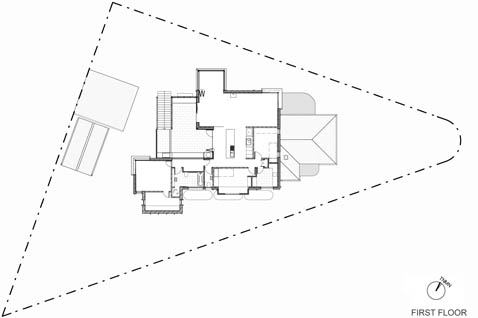The design aims to extend and improve the surgery, while providing separate, private access to the new residence




Challenge
To add a new residence over the existing doctors' surgery, located in an existing single storey house. The design aims to extend and improve the surgery, while providing separate, private access to the new residence.
The triangular site located on a busy corner, amongst a number of well established trees, provided some additional challenges to be addressed in the design.
Solution
While the decision to locate the new residence over the existing building was simple, the design of the upper floor was a little more complex.
The access was designed to be at the point furthest from the surgery entries to reduce possible confusion and provide some privacy to the occupants. With the site surrounded by roads, separate car access is easily achieved at this point.
The location of the access to the residence, solar access and acoustics ultimately drove the design of the living areas and main bedroom. The living rooms will make the most of the noisier north east position opening directly onto an entry terrace, while the bedroom is located in the quieter western location sheltered by a dressing room from the road.
In order to achieve the best possible thermal environment, reverse brick veneer construction will deliver insulated thermal mass to the new residence. The roofs and weather hoods have been designed to enhance the overall form while providing suitable protection to the windows and doors. The materials have been designed to connect the new work with the existing building, while helping to break down its scale.
Resources
- Simple and intuitive methods for operating the house.
- Collaborative team approach.
- Considerate building approaches.
- Provision of home office facilities.
- Location of house near local facilities.
- Food composting facilities.
- Convenient location of storage space for recycling.
- Car parking area able to be easily converted for other uses.
IEQ
- Good thermal performance of house.
- Good natural light and ventilation.
- Good views to the outside.
- Natural oils finish for timber floors throughout house.
- Attention to planning and detailing to manage acoustics.
- Low VOC paints.
- Low VOC boards for joinery.
Energy
- Good thermal performance to result in minimal heating and cooling.
- Appropriate levels of insulation and thermal mass.
- Ability to zone areas of the house.
- Ceiling fans to bedrooms and living rooms.
- Well designed natural ventilation throughout house.
- Good natural light throughout house.
- Low energy lighting using fluorescents and LEDS.
- Energy efficient appliances used throughout.
- Solar hot water heating.
- Size of system / House wired for future installation of photo voltaics for energy generation.
- House wired for smart switching so unused appliances and lights can be easily turned off.
Water
- High performance water saving fixtures and appliances.
- Low water garden.
- 10,500 litre rain water tanks are connected to toilets, washing machine and landscape.
Materials
- Materials selected with thought given to reducing their impacts over their life.
- House designed to easily adapt to changing family lifestyles.
- Retention and extension of life for existing building and its materials.
- Certified timber for framed windows and doors.
- Certified timber for new floor boards and decking.
Ecology
- Built-on area kept to a minimum.
- Land used for building improved by project.
- Garden design to enhance local ecosystems and encourage local flora and fauna.
- Connection of living areas to garden to assist in better care.
Team
Caroline Pidcock
Alex Matyear
Jamie Hall
Ben Gray
Maria Orellana
Stacey Bark
Builder: Hayden Brooks, 3Corp
Structural Engineer: Alba Associates
Hydraulic Engineer: Ecological Design
Planner: City Plan Services
Certifier: Fitzgerald Building Certifiers
Arborist: Landscape Matrix

